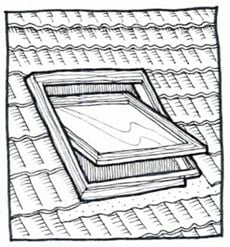LOFT CONVERSIONS
| | |
| I’m proposing to convert my loft space. Do I need to make a Building Regulation Application? | |
| | |
| Yes, it is essential that an application is submitted for this work. A Full Plans submission would be appropriate for this type of work as it is often more complicated than first anticipated. Please refer to Table B of our charges schedule for further details. | |
| | |
 | Why is an application required? When converting the loft space of a property, you will be required to upgrade/improve various elements of the structure to make the space suitable for habitable accommodation. For example, the Building Control Surveyor will need to inspect the floor and roof structure, insulation, ventilation and means of escape provisions in the event of fire. |
| | |
| Are there any situations when an application is not required? The loft space may be boarded out for storage without the need for a Building Regulation application. However, the loft hatch should remain in place and a fixed staircase should not be in place. If you require further clarification, you are advised to discuss your proposals with a Building Control Surveyor before commencing any work. | |
| | |
| What information will be required as part of the application? The information required depends upon the type of application you have chosen to submit. However, as a minimum requirement you should supply the following: | |
| |
| | |
| Need further information? Further, more detailed, information is available in our technical advice section. Alternatively, you may wish to download our guidance note. | |
Page last updated on: 01/10/2010





