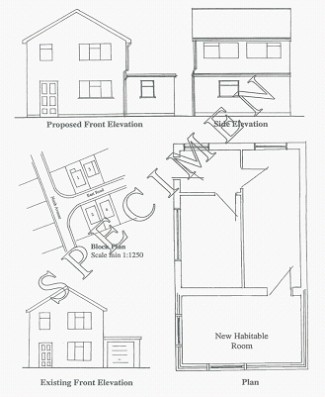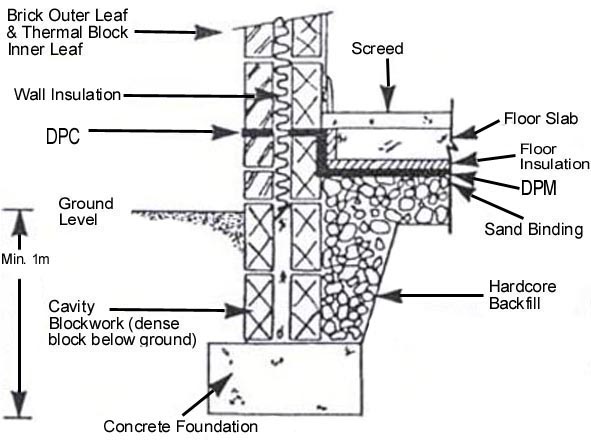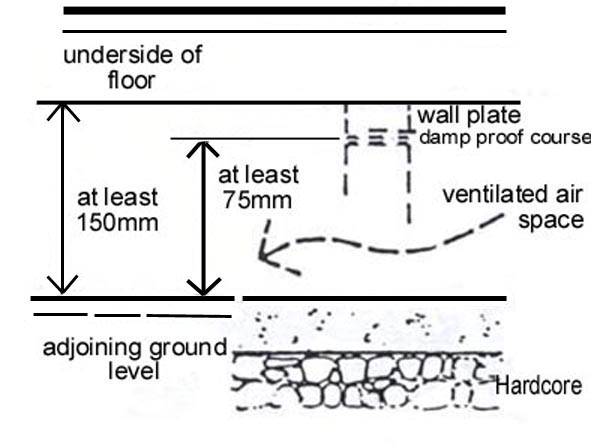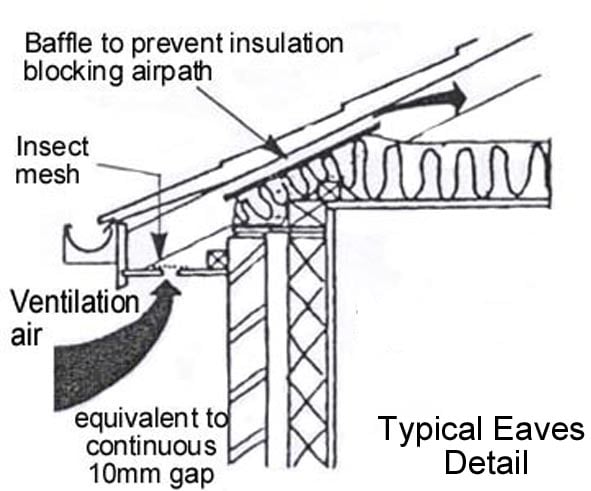GARAGE CONVERSION
 | Converting your garage is a big investment in your time, money and effort. The purpose of this leaflet is to give guidance on some of the issues that need to be considered. Much of the detail is related to good building practice, but guidance is also given on additional Building Regulation requirements. It is impossible to give fully comprehensive guidance in a leaflet such as this, and you should make reference where appropriate to other sources of information, such as books on general building construction and the Building Regulations themselves. We will willingly answer any particular questions you have, but of course we cannot offer a design service, and if you do not have construction experience you are advised to engage the services of a suitably qualified construction professional. |
| | |
| Please note that before you carry out any works you will need to submit an application to us under the Building Regulations, and you should consult our advice sheet “Making an Application” for further guidance. In addition, it may be that your proposed works require Planning Permission, and you should always seek to clarify this at an early stage in planning the project by contacting our colleagues in Development Control at the Seaclose Offices (01983 821000). | |
| | |
| PREVENTING DAMP PENETRATION You should ensure that the existing external walls will resist the passage of moisture. Existing cavity walls will usually be acceptable, but single skin walls should be upgraded by fixing an independent stud wall internally which is insulated and lined with plasterboard. A damp proof membrane should also be placed on the floor slab, with insulation and screeding over (Figure A) or a suspended timber floor constructed over the slab with sub-floor ventilation (Figure B). |  FIGURE A EXTERNAL INFILL WALL IN PLACE OF GARAGE DOOR |
| | |
| | |
| INFILL WALL IN PLACE OF GARAGE DOOR The new infill wall must be provided with suitable foundations and the construction must be to current standards for weather protection, structural adequacy and thermal insulation in all respects. VENTILATION Any new windows should be double glazed to current standards and have an opening area of 1/20th of the floor area. Background ventilation to be 8000m² for habitable rooms, and mechanical ventilation to kitchens, toilets, bathrooms and utility rooms with background ventilation 4000m². |  FIGURE B SUSPENDED TIMBER FLOOR SLAB OVER |
| | |
| INSULATION Windows, doors, walls, floors and ceilings must all be insulated to current standards. Insulation should be discussed with Building Control at an early stage. MEANS OF ESCAPE If you have to pass through another room to get out of the converted garage, the new room must be fitted with a means of escape window. You should discuss this with a Building Control Surveyor before ordering your windows. ELECTRICS The electrical installation should be carried out by a competent person belonging to a Government scheme, or it will be necessary for you to pay us an additional fee. Please refer to our leaflet on ‘Electrical Safety’ for further information. | |
| | |
 FIGURE C INSULATING PITCHED ROOF | ROOF VENTILATION Any roof directly over the converted garage should normally be cross-ventilated above the insulation (see Figure C). This will not apply to an integral garage with a room above. |
Please Note: This is not a comprehensive list of all requirements. Some of the above details are good building practice and may not be specifically required under Building Regulations.
Page last updated on: 30/03/2009





