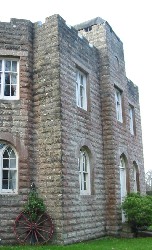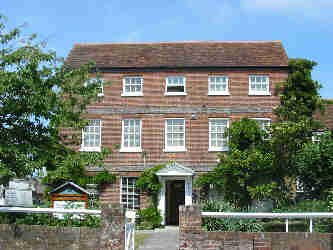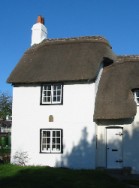Advice & Guidance
The Conservation & Design Team has produced a series of leaflets covering some of the frequently asked questions with regard to Listed Buildings and Conservation Areas. You can download the leaflets by clicking on the links below.
Other useful guidance is listed below:
| Guidance | Produced By |
| | |
| English Heritage | |
| | |
| Historic Environment Local Management (HELM) | |
| | |
| The Listed Property Owners Club | |
| | |
| Look Before You Leap – Guidelines to buying an old building | Society for the Protection of Ancient Buildings (SPAB) |
| | |
| Society for the Protection of Ancient Buildings (SPAB) | |
| | |
| Historic Towns Forum (HTF) | |
| | |
| Protecting Our Heritage – A guide to fire protection of historic buildings | Hampshire Fire and Rescue Service |
| | |
| English Heritage | |
| | |
| Seeing the History in the View – A method for assessing heritage significance within views | English Heritage |
| | |
| English Heritage | |
| | |
| Hampshire Fire and Rescue Service | |
| | |
| Understanding Historic Buildings – A guide to good recording practice | English Heritage |
| | |
| English Heritage |
Please be aware that the installation of fire protection measures in listed buildings may require listed building consent and you are advised to contact the Conservation & Design Team for further advice
Please note: the guidance is in PDF format and may take some time to download.
Isle of Wight Council shall not be liable in any way for any claim of whatever nature resulting from the use or reliance of the information contained within linked websites.
English Heritage Technical Guidance:
Energy Efficiency and Historic Buildings: Open fires, chimneys and flues
This guidance note provides advice on how unused or intermittently used chimneys can be made more energy efficient by preventing draughts. Open chimneys and flues can be sources of useful ventilation but they can often let too much warm air out and cold air in. The resultant draughts can create uncomfortable conditions.
Energy Efficiency and Historic Buildings: Insulating pitched roofs at ceiling level – cold roofs
This guidance note provides advice on the principles, risks, materials and methods for insulating pitched roofs at ceiling level. When insulation is placed at this position the roof is often referred to as a ‘cold roof’.
Energy Efficiency and Historic Buildings: Draught-proofing windows and doors
This guidance note provides advice on the principles, risks, materials and methods for improving the thermal performance of existing windows and doors by draught-proofing.
Energy Efficiency and Historic Buildings: Early cavity walls
This guidance note provides advice on the principles, risks, materials and methods for improving the thermal performance of buildings built with early forms of masonry cavity walls dating from before the Second World War.
Energy Efficiency and Historic Buildings: Insulating dormer windows
This guidance note provides advice on the principles, risks, materials and methods for insulating dormer windows. Dormers come in a large variety of shapes, sizes and materials and can be a difficult area to insulate, but if insulation is left out or is poorly detailed then the energy efficiency of the whole roof can be compromised.
Energy Efficiency and Historic Buildings: Insulating flat roofs
This guidance note provides advice on the principles, risks, materials and methods for improving the thermal performance of flat roofs by the addition or upgrading of insulation. Adding insulation to flat roofs can lead to a significant reduction in heat loss but thought and care is needed to make sure this is effective and does not cause problems.
Energy Efficiency and Historic Buildings: Insulating solid ground floors
This guidance note provides advice on the methods, materials and risks involved with insulating solid ground floors. The energy saving resulting from insulating solid ground floors can in many cases be of marginal benefit when the cost and disruption to the building fabric are considered. Insulating other building elements is likely to produce greater benefits in energy efficiency for significantly less cost.
Energy Efficiency and Historic Buildings: Insulating solid walls
This guidance note provides advice on the principles, risks, materials and methods for insulating solid masonry walls. The insulation of early forms of cavity construction (mid 19th century onwards) is covered by a separate guidance note.
Energy Efficiency and Historic Buildings: Insulating thatched roofs
This guidance note provides advice on improving the energy efficiency of thatched roofs. The guidance stresses that changes to improve the energy performance of thatched roofs should only be attempted where necessary and where the traditional ‘breathable’ performance of the building will not be compromised.
Energy Efficiency and Historic Buildings: Insulation of suspended timber floors
This guidance note provides advice on the methods, materials and risks involved with insulating suspended timber ground floors. The applications described are also appropriate for timber upper floors where there is an unheated space below, for example, above a passageway or garage.
Energy Efficiency and Historic Buildings: Secondary glazing for windows
This guidance note provides advice on the principles, risks, materials and methods for upgrading the thermal performance of windows by the addition of secondary glazing.
Energy Efficiency and Historic Buildings: Insulating timber-framed walls
This guidance note provides advice on the methods, materials and risks involved with insulating the walls of timber framed buildings. The benefits of making improvements will include improved comfort for occupants as well as lower fuel bills and carbon emissions. However, such improvements can have conservation and planning implications.
Energy Efficiency and Historic Buildings: Insulating pitched roofs at rafter level – warm roofs
This guidance note provides advice on the principles, risks, materials and methods of insulating pitched roofs at rafter level. When insulation is placed at this position the roof is often referred to as a ‘warm roof’.
Please note: the guidance is in PDF format and may take some time to download.
Isle of Wight Council shall not be liable in any way for any claim of whatever nature resulting from the use or reliance of the information contained within linked websites.
Isle of Wight Council shall not be liable in any way for any claim of whatever nature resulting from the use or reliance of the information contained within linked websites.
 |  |  |
Page last updated on: 20/09/2012





