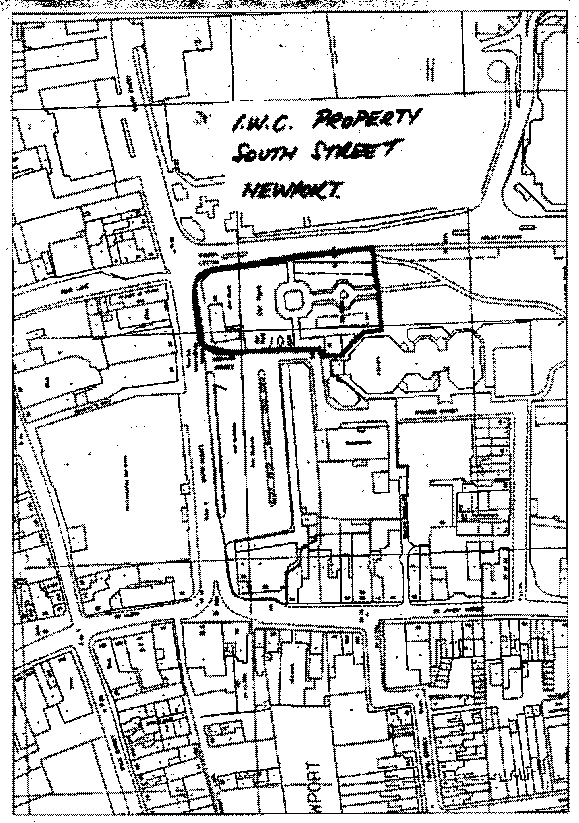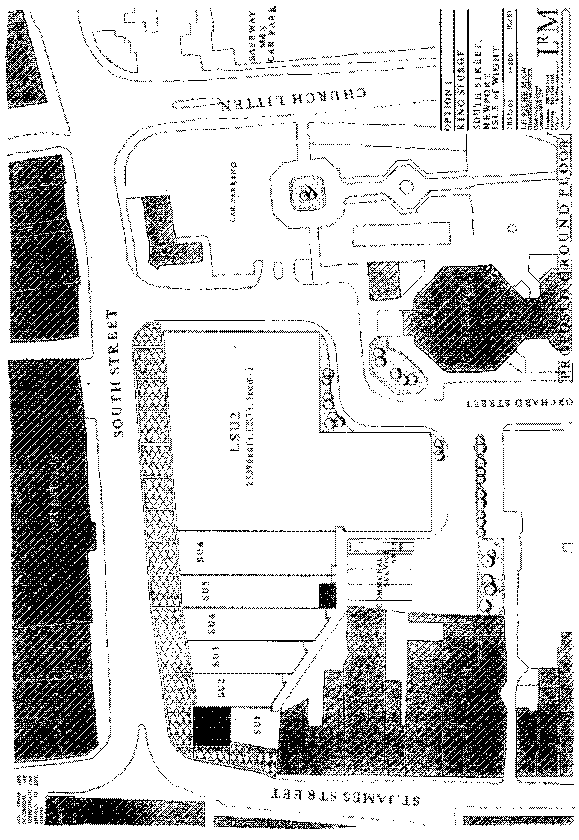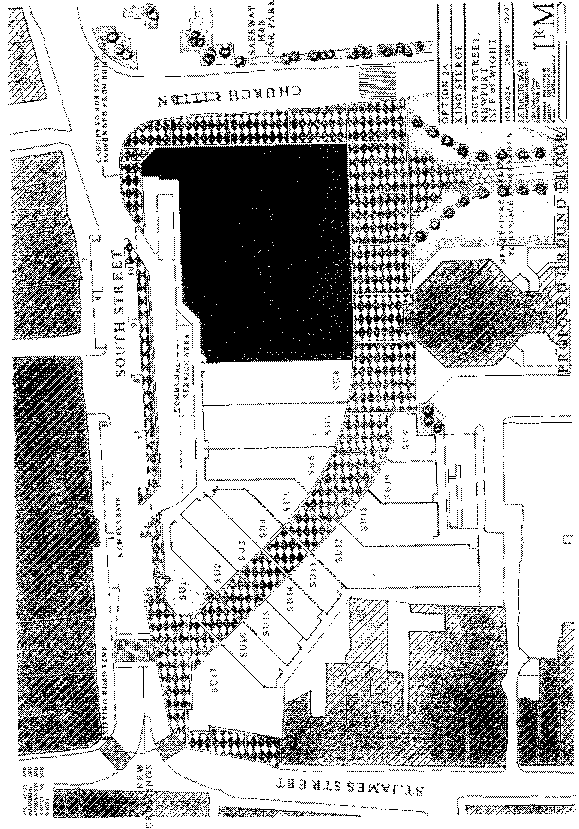
PAPER G2
Purpose : For Decision
Committee : EXECUTIVE
Date : 26 MARCH 2002
Title : PROPOSED RETAIL DEVELOPMENT, BUS STATION AND SOUTH STREET CAR PARK, NEWPORT
PORTFOLIO HOLDER - RESOURCES
SUMMARY/PURPOSE
The Council has been approached to consider retail development on its property together with the Bus Station site in South Street, Newport. Two retail developments are being proposed, that is, with or without the Council’s land. The Council is being asked to authorise negotiations for the grant of an option with detailed terms to be the subject of a future report to the Executive. It is being recommended that the Council does pursue discussions.
BACKGROUND
In December 1997 when the Unitary Development Plan was being formulated the Council considered an application by London and Provincial Securities for the grant of an option to acquire Council property in South Street Newport for non food retail development. The land included South Street Car Park, the toilets and offices (now occupied by Community Safety). The proposal was to combine this property with the Newport Bus Station site, owned by Southern Vectis, to provide a large retail development scheme.
At that time the Council did not agree to grant an option, but did authorise Officers to seek further details about the redevelopment proposals, having particular regard to the impact on transport and the loss of parking.
Whilst some further discussions did take place the proposal was not progressed.
In respect of the current proposal the Bus Company has commented, that
“We consider the redevelopment of the Bus Station will act as the catalyst to address the transport issues/needs of Newport.
The schemes presented are indicative and show the difference in format between incorporating the Council’s land or simply redeveloping the Bus Station site.
In context my advisors, King Sturge, feel the larger scheme would be more in keeping with Newport’s requirement and provides the opportunity to create a new high street linking the existing retail core with Safeway and Marks and Spencer.
Either way the intention is to proceed with the marketing of the site, secure a Joint Venture Partner prior to submitting the planning application.
Dependent upon the commercial viability, it is acknowledged the development of a larger scheme will need to consider the replacement of the offices, loss of public conveniences and public car park.
We understand your concerns in promoting two sides, however, we feel the redevelopment of the bus Station, which will regenerate the area is very much in keeping with planning policy - PPG6.
Effectively the retail market - operators will dictate which scheme they wish to proceed with.
The redevelopment of our site will assist in defining/sorting out the transport problems.
In progressing the planning applications, detail will be provided on how the buses will function and their impact on traffic.
The loss of short stay car parking will be very minimal when considering the number on site.
The important issue is to make sure the site can be delivered; the retailers will decide which scheme they prefer. Unlike the South Street/East Street proposals we believe the schemes presented integrate with the existing retail core, whilst providing a pedestrianised link to the Safeway/Marks and Spencer store in a quality retail environment.
Considering the location of the scheme, it is unlikely that new parking will be incorporated.”
On the 5 December your Officers received a presentation by King Sturge the agents for Southern Vectis, proposing two alternative redevelopment schemes for Newport Bus Station and the Council’s adjoining property. A location plan of the area is appended to this report. Of these two schemes the first proposes developing the Bus Station area only. The second larger scheme incorporates the Council’s property in South Street, Newport. Initial sketch plans of both these schemes are also attached. It is understood that in gross floor area terms these scheme respectively total some 7,800 square metres and 11,200 square metres of new development.
It is further understood that pending the grant of a conditional contract or option, then the appropriate development scheme would be marketed in advance of a planning application for the prospective developer to then pursue a planning application.
Clearly if the Council decides to become party to the larger development scheme then replacement of the offices, loss of the public conveniences and public car park will be issues to be addressed.
PLANNING IMPLICATIONS
The Policy and Environment Manager advises that the Fire Station site is allocated for retail development under Policy R3 of the UDP 2001 and therefore the principle of the proposal is acceptable subject to satisfactory resolution of the relocation of the Fire Station and consideration of detailed planning and highway matters as part of any planning application. As regards proposals for the Bus Station, this site is located within the defined town centre boundary for Newport although not allocated for retail development and would be acceptable for retail development under criteria based policies of the Plan (Policies R1, R2 and R4).
Through the UDP, both proposals could be supported and both could provide different planning benefits although the need and demand for retail floorspace indicate that only one scheme is likely to progress at the present time. Where two proposals are in effect competing for a limited market the Council is in a strong position to ensure that any proposal fully addresses matters such as design, access, traffic generation etc and could choose to refuse any scheme if it was in some way deficient particularly if the competing proposal was providing a clearly better quality development.
PARKING AND TRANSPORT
The Head of Highways and Transportation will advise the Council when more details are available.
LEGAL IMPLICATIONS
The Legal Services Manager advises that the Council’s titles are freehold and there are no restrictions to a transfer.
FINANCIAL IMPLICATIONS
That any loss in revenue income generated from this site would need to be off-set by the value of the capital receipt.
CONSULTATION
Officers in Planning, Highways, Economic Development, Finance, Legal Services and Property Services have been consulted.
EVALUATION
The site allocated in the adopted Isle of Wight Unitary Development Plan for retail development is the lower South Street and East Street site. Details of that proposal were considered by the Executive recently and the Council has land ownership in that scheme and is in negotiations with the proposed developer. Details of that proposal are being investigated.
On the basis that there is now two competing schemes for retail development, the Council will need to consider the merits of both proposals, but insufficient detail is available at this time.
At this stage the details for replacement community assets in respect of the South Street/East Street proposal are being worked up involving the replacement of Newport Fire Station and a new Health Clinic. Siting of a new Fire Station has been considered by the Select Committee and there is some way to go with formulating details for recommendation to the Council.
In terms of the Bus Station proposal and South Street car park site it is unclear how traffic and a new bus terminal will operate. There will also be an impact with the loss of short stay parking. In the case of this proposal it is assumed that the Council would ultimately, if approved, receive a capital receipt. The scale of this receipt is uncertain at the time of making this report.
No doubt a fundamental issue in the case of these two competing schemes is the reaction of retailers to each site given that new retailers are not in competition and could have the ability to choose.
For the above reasons and the details set out under the Planning Implications above the Council is being recommended to pursue this request for future details. If then later the Council decides the larger Bus Station proposal shall be pursued then it will be necessary to agree a conditional contract.
For such a contract to operate and become unconditional several principle terms will need to be fulfilled. Subject to further discussions these conditions will include:
That the developer obtains satisfactory detailed planning consents. This usually includes the right to a planning appeal with time for judicial review.
That the planning consent includes the retail development and new parking arrangements, if any.
The brief and specification for the new building works for offices or toilets.
An agreement to a long stop date.
The incidence of all costs to fall to the developer and be secured by a bond in an agreed sum if necessary.
The capital value of the property.
The process to achieving best consideration in the case of a special purchaser, as is this case, is for the Council to obtain two independent valuations from surveyors selected from the Council’s consultants list. These consultants will provide separate reports to be retained as confidential documents to the Council which assess the market value of the Council’s property both as a stand alone property and as part of the retail development site as designed but subject to planning. Armed with this information your officers will then negotiate the terms for a conditional contract that will be agreed with the developer and can be recommended to the Executive in a future paper. Throughout this process officers will keep the Portfolio Holder for Resources informed of the progress towards a settlement.
RECOMMENDATION That the Council enter into discussions for further details to formulate a recommendation. That a further paper come back to the Executive for consideration. |
BACKGROUND PAPERS
Personnel and Sourcing Committee - 1 December 1997.
Contact Point : Tony Flower, Property Services Manager ☎ 823263
M J A FISHER Strategic Director Corporate and Environment Services |
R R BARRY Portfolio Holder - Resources |


